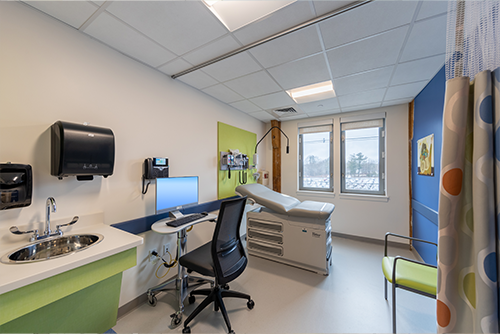
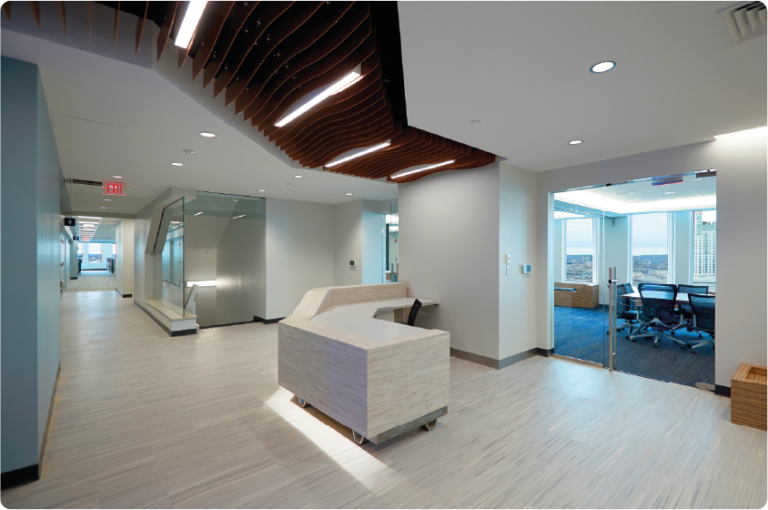
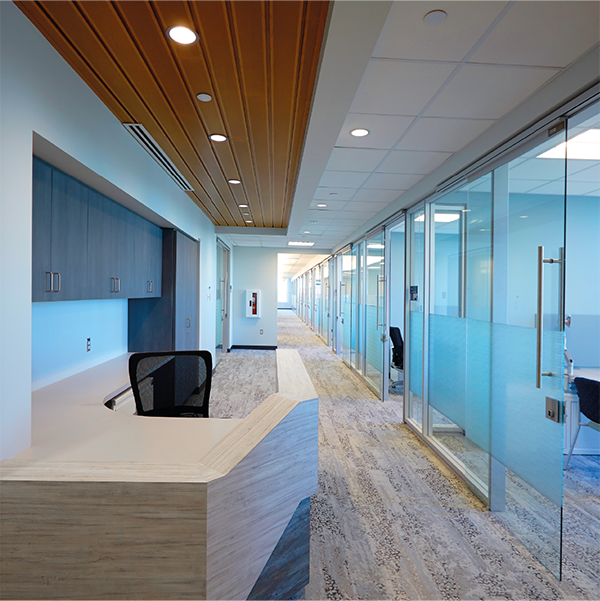
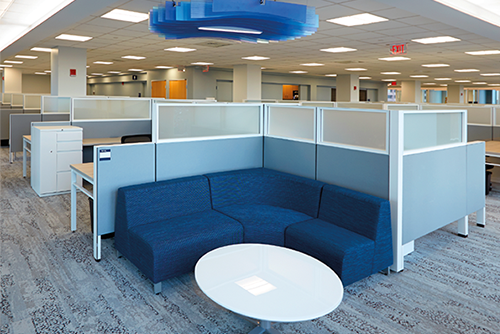
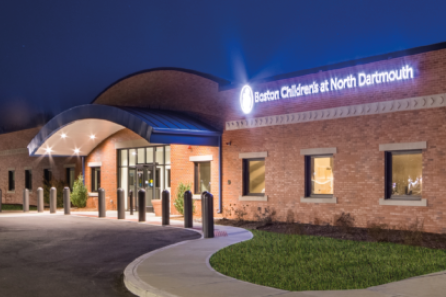
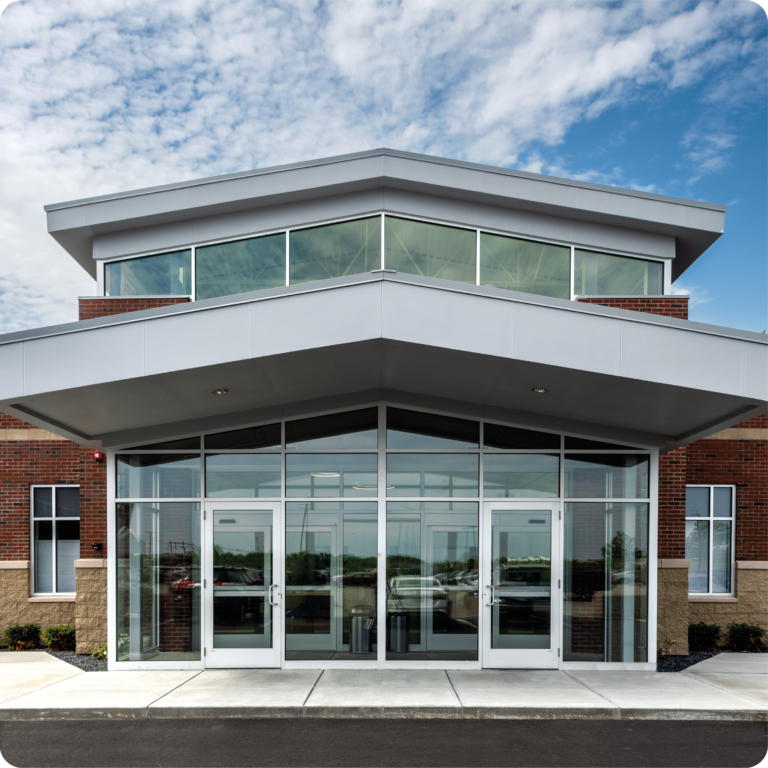

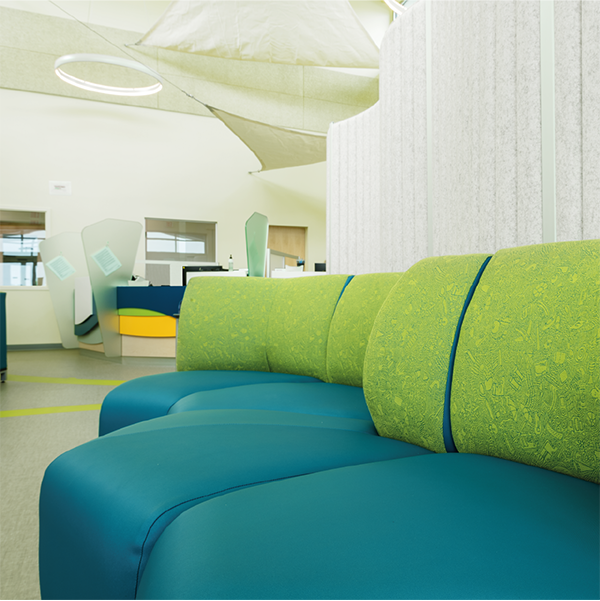
“The collaborative work of NELCO and the Trapani team to deliver this intricate project together was essential to its success. The design-build team came up with some great solutions to create a space that is patient centric and supports the great work of our staff.”
Mark Tarlton, Senior Director, Facilities and Support Services, Beth Israel Deaconess Health-Plymouth
Equipment photo courtesy of Varian
“In our old space, we were separated into four practice locations in one building. Coming together in a new building not only created beautiful new practice space but also provided clinical and administrative operational efficiencies. The Trapani team was key to helping us develop a vision and design that laid the foundation to construct a facility that works well for patients, families, and our staff.”
Larry Goetschius, Executive Director Plymouth Pediatric Associates
Lorem ipsum dolor sit amet, consectetur adipiscing elit. Praesent vehicula, lectus ut malesuada ullamcorper, tellus purus interdum nunc, vel dictum metus arcu vel ligula. Nullam egestas neque at varius aliquam. Sed aliquam tellus ut quam ultricies sodales. Quisque et hendrerit elit. In sed finibus leo. Pellentesque eget justo nec lorem facilisis luctus ac eu enim. Aliquam erat volutpat. Aenean quis ipsum venenatis, gravida leo pharetra, ornare magna. Pellentesque condimentum scelerisque rhoncus. Nunc quis felis velit. Ut sagittis faucibus quam, eu vulputate dolor faucibus sed. Cras lacinia ultrices est, sit amet porta nunc accumsan sit amet. Etiam placerat dolor at lorem mollis, eu luctus lectus ullamcorper. Quisque metus justo, aliquet sit amet tincidunt eget, auctor eu odio. Sed ac tincidunt lorem,
id malesuada nisi.
Lorem ipsum dolor sit amet, consectetur adipiscing elit. Praesent vehicula, lectus ut malesuada ullamcorper, tellus purus interdum nunc, vel dictum metus arcu vel ligula. Nullam egestas neque at varius aliquam. Sed aliquam tellus ut quam ultricies sodales. Quisque et hendrerit elit. In sed finibus leo. Pellentesque eget justo nec lorem facilisis luctus ac eu enim. Aliquam erat volutpat. Aenean quis ipsum venenatis, gravida leo pharetra, ornare magna. Pellentesque condimentum scelerisque rhoncus. Nunc quis felis velit. Ut sagittis faucibus quam, eu vulputate dolor faucibus sed. Cras lacinia ultrices est, sit amet porta nunc accumsan sit amet. Etiam placerat dolor at lorem mollis, eu luctus lectus ullamcorper. Quisque metus justo, aliquet sit amet tincidunt eget, auctor eu odio. Sed ac tincidunt lorem,
id malesuada nisi.
As an A/E/C and real estate industry veteran, Aurora collaborates with Trapani’s leadership in developing the firm’s overall strategic goals by leading business development and marketing efforts. She works with each new client to ensure that Trapani delivers on its promise of design excellence and exceptional value. She has received numerous awards and recognition over the years including the 2021 Volunteer Hall of Fame, Award of Excellence from CoreNet Global New England Chapter, SMPS Boston Chapter Marketing Executive of the Year, and the NEWIRE (CREW) Networking Achievement Award.
As an A/E/C and real estate industry veteran, Aurora collaborates with Trapani’s leadership in developing the firm’s overall strategic goals by leading business development and marketing efforts. She works with each new client to ensure that Trapani delivers on its promise of design excellence and exceptional value. She has received numerous awards and recognition over the years including the 2021 Volunteer Hall of Fame, Award of Excellence from CoreNet Global New England Chapter, SMPS Boston Chapter Marketing Executive of the Year, and the NEWIRE (CREW) Networking Achievement Award.
With over 20 years of experience, collaboration and teamwork are not just buzzwords to Sarah, they are essential components to every project’s success. Working with renowned physicists, engineers, clients, and builders, she is the lifeline that connects the work of Trapani and NELCO Worldwide as well as our consulting teams for all national and international shielding projects.
Whether it is a design-assist, design-build, or traditional design work, Sarah is in tune with clients who search for a strategic, innovative approach and tactical execution to both vault infrastructure and aesthetics. Projects are designed and constructed in a time-sensitive, client-focused manner with an eye on the budget. The work is necessarily exacting, fast paced, and requires an attention to detail that Sarah and her team of experienced shielding designers bring to every project for the most recognizable organizations in healthcare including Kaiser Permanente, Stanford Health, New York-Presbyterian Hospital, MD Anderson, Dana-Farber Cancer Institute, UT Southwestern Medical Center, and The John Hopkins Hospital.
As an avid cyclist, runner, and hiker, Sarah has her backpack at the ready for any shielding projects along the GTP, the Greater Patagonian Trail, an ultralong backpacking trail high on her to-do list.
Getting it right when it comes to designing and building oncology care facilities requires specific design expertise, specific equipment and materials knowledge and years of experience. As our subject matter expert, Ray brings all that and more to our national oncology care practice working with the most prestigious cancer care organizations. He is often the first person at Trapani to meet with clients regarding their equipment upgrade, vault addition, or renovation within their hospital or medical office building. He calls Louisville, KY home but the work takes him to just about every state in the country in any given year. Working with each client’s specific project plan, Ray assists with outlining the best path to meet requirements for safety, modality, equipment, on-going operations, permitting/approvals, schedule and budget.
Getting it right when it comes to designing and building oncology care facilities requires specific design expertise, specific equipment and materials knowledge and years of experience. As our subject matter expert, Ray brings all that and more to our national oncology care practice working with the most prestigious cancer care organizations. He is often the first person at Trapani to meet with clients regarding their equipment upgrade, vault addition, or renovation within their hospital or medical office building. He calls Louisville, KY home but the work takes him to just about every state in the country in any given year. Working with each client’s specific project plan, Ray assists with outlining the best path to meet requirements for safety, modality, equipment, on-going operations, permitting/approvals, schedule and budget.
He then works to bring any Trapani or NELCO Worldwide resources to bear in order to execute on the optimum plan. Whether it is design only, design-build or design-assist, Ray is instrumental in developing processes that provide a framework for consistent and exceptional project delivery for LinAcc, HDR, Proton Therapy, CyberKnife and other multi-modalradiation therapy projects as well as diagnostic imaging projects including PET/CT, X-ray, and MRI. Ray is a registered architect.
There is no discipline where the term “human-centered design” is more relevant and meaningfulthan in the planning and design of high-volume healthcare facilities. Rachel’s work in medical planning and healthcare design produces beautiful buildings, but it also nurtures recovery, creates efficient work environments, and provides comfort and support to many. Her past experience at larger, international design firms brings perspective to her new work at Trapani especially as it relates to design excellence. Getting back to healthcare design at a local firm like Trapani allows her to mentor as well as manage her teams to greater professional success. Rachel is responsible for direct management of a talented and diverse studio of healthcare planners, architects and interior design professionals. She supports and encourages each team member in creating a professional development plan that is unique and specific to their work-lifebalance. By supporting design, technical and soft skills development, Rachel encourages the Trapani healthcare studio to bring their whole selves to their work each day.
There is no discipline where the term “human-centered design” is more relevant and meaningfulthan in the planning and design of high-volume healthcare facilities. Rachel’s work in medical planning and healthcare design produces beautiful buildings, but it also nurtures recovery, creates efficient work environments, and provides comfort and support to many. Her past experience at larger, international design firms brings perspective to her new work at Trapani especially as it relates to design excellence. Getting back to healthcare design at a local firm like Trapani allows her to mentor as well as manage her teams to greater professional success. Rachel is responsible for direct management of a talented and diverse studio of healthcare planners, architects and interior design professionals. She supports and encourages each team member in creating a professional development plan that is unique and specific to their work-lifebalance. By supporting design, technical and soft skills development, Rachel encourages the Trapani healthcare studio to bring their whole selves to their work each day.
While working for other design firms, Rachel provided planning and design expertise on projectsfor Nemours Children’s Hospital’s in Orlando, FL, Brigham and Women’s Hospital in Boston as well as Massachusetts General Hospital, Faulkner Hospital, Maine General Hospital, North Shore Medical Center and Boston Children’s Hospital. She leads Trapani assignments for Tufts Medical Center, Southcoast Health, Dickinson Hospital, and Seattle Swedish Health. In addition to being a registered architect with NCARB status, Rachel is a LEED professional and supports the studio in applying those principals as appropriate in every Trapani project.
It is no surprise that as an architect and firm leader, Eddie leans in to creating physical spaces that provide healing and well-being for patients and those that care for them. In a way, he has found his professional home at Trapani. Working with the leadership team in creating an environment where everyone can do their best work is not new to him. Eddie has been designing healthcare projects, managing teams, and leading operations at design firms for more than 20 years. It is what he loves to do.
Client organizations that have found value in Eddie’s design and management expertise in the past include Steward Healthcare at Saint Elizabeth’s Medical Center in Cambridge, MA; Saint Anne’s Hospital in Fall River, MA; Connecticut Children’s Medical Center in Hartford, CT; Winchester Hospital in Winchester, MA; Lahey Medical Center in Peabody, MA; Harrington Memorial Hospital in Gardner and Webster, MA; and Sanctuary Care in Rye, NJ. He is a registered architect in 5 states.
It is no surprise that as an architect and firm leader, Eddie leans in to creating physical spaces that provide healing and well-being for patients and those that care for them. In a way, he has found his professional home at Trapani. Working with the leadership team in creating an environment where everyone can do their best work is not new to him. Eddie has been designing healthcare projects, managing teams, and leading operations at design firms for more than 20 years. It is what he loves to do.
Client organizations that have found value in Eddie’s design and management expertise in the past include Steward Healthcare at Saint Elizabeth’s Medical Center in Cambridge, MA; Saint Anne’s Hospital in Fall River, MA; Connecticut Children’s Medical Center in Hartford, CT; Winchester Hospital in Winchester, MA; Lahey Medical Center in Peabody, MA; Harrington Memorial Hospital in Gardner and Webster, MA; and Sanctuary Care in Rye, NJ. He is a registered architect in 5 states.